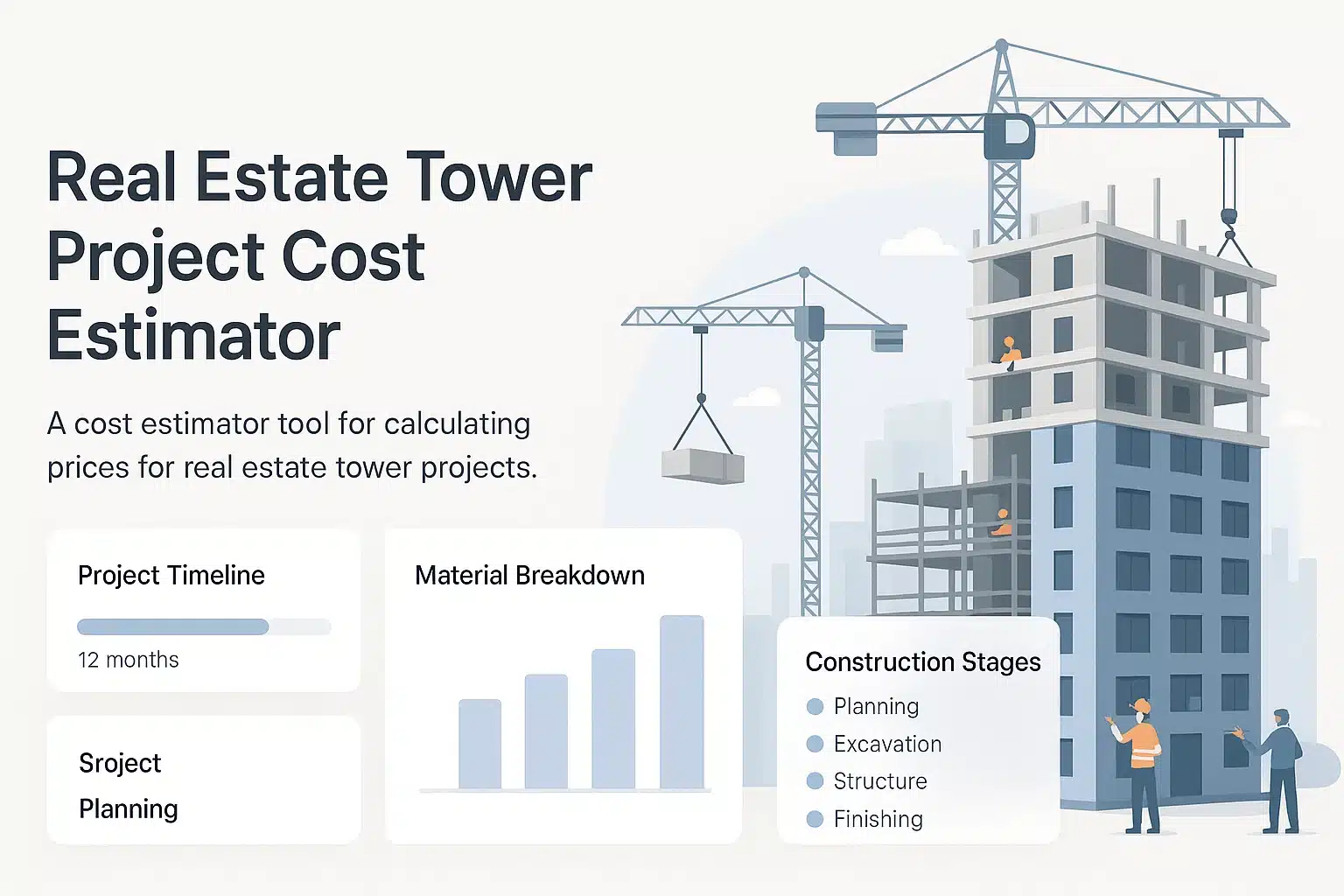Real Estate Tower Cost Estimator
Estimate your high-rise construction project with accuracy. This tool provides detailed material breakdowns, stage-wise cost estimates, and project timelines for real estate towers.
100%
Accuracy
3+
Report Types
10+
Materials
3x
Faster Planning

Trusted by
500+ Construction Companies
Save up to
40 hours of manual calculations
Reduce errors by
95% compared to manual estimation
Why Construction Professionals Trust Our Tool
From project managers to estimators, our tool helps professionals across the construction industry save time and improve accuracy.
Project Details Input
Enter your project specifications including towers, floors, flats, and amenities to generate accurate estimates.
Material Estimation
Auto-calculate required materials including cement, steel, bricks, and finishing materials based on project size.
Cost Breakdown
Get detailed cost analysis for pre-construction, construction, and post-construction stages with itemized expenses.
Timeline Estimation
Calculate project duration based on size, complexity, and construction speed with built-in buffer for delays.
Measurement Sheets
Generate detailed measurement sheets for excavation, RCC, flooring, and all construction components.
Visual Reports
View and download comprehensive reports with charts, graphs, and exportable formats for project planning.
Time Savings
Reduce estimation time from days to minutes with our automated calculation system.
Accuracy
Eliminate human error with precise calculations based on industry-standard formulas.
Cost Control
Identify potential cost overruns early with detailed stage-wise breakdowns.
